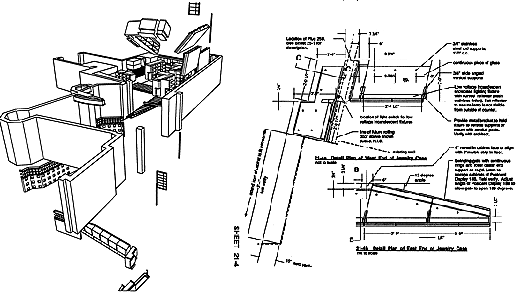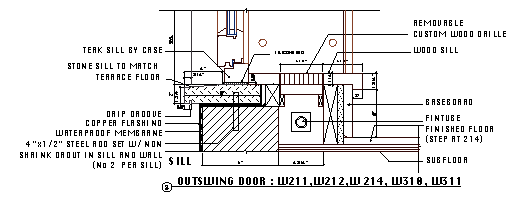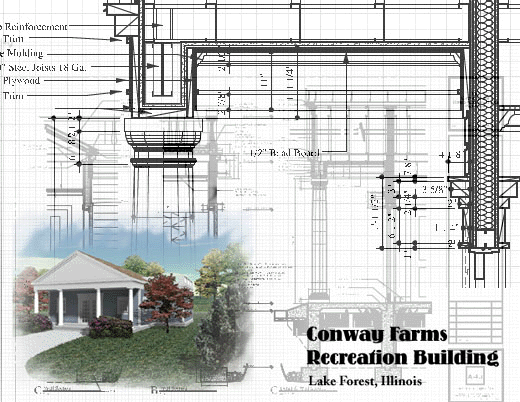|
|
|
AutoDesSys products: |
|||||
|
Drafting module The drafting module in form·Z, while its initial intention is to support the modeling, it can also be used by itself to create drawings. Modeling and drafting are integrated and you can transport drawing from one to the other without exiting form·Z. Drafting in form·Z offers all the usual drawing tools and in addition unique tools not available in other drafting programs, such as 2D Booleans. It also offers associative dimensioning and hatching, editable line types and weights, both bit-mapped and outline text, and in general all the tools necessary to produce presentation or construction drawings. Some drafting examples are shown below. However, note that the low resolution bitmaps on the web cannot properly reproduce the drawings as they would normally appear when printed on a laser printer or plotter Bookstore in the Wexner Center for the Visual Arts, Columbus, Ohio, by
J. Benjamin Gianni and Brian J. Sell. A perspective view brought in from
modeling and a construction detail produced in drafting. Conway Farms Recreation Building by Robert Dunn and Gregory S. Randall. Mixing construction details with rendered images, which can also be imported into drafting.
|
|
|
|||



