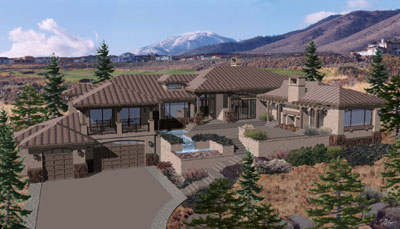| |
form·Z Gallery

- Select User:
- A
- B
- C
- D
- E
- F
- G
- H
- I
- K
- L
- M
- N
- O
- P
- R
- S
- T
- U
- V
- W
- Y
- Z
|
| |
« prev | next » |
| |
David Spear
Tahoe City, California
speard@pyramid.net
"I started using form•Z in the undergraduate architecture program I completed. I became fluent working at an architecture firm that uses form•Z. I use form•Z for every project in the preliminary stages before I start the working drawings. It is an excellent tool to visualize design ideas and structural conditions in three dimensions before construction. form•Z can also provide accurate and beautiful renderings. I usually model the entire project down to the trim around the windows in form•Z, then assign surface textures to the model, render it with a black background and a reflection of the view image, then take it into Photoshop and insert the background and landscape."
|
|
|




|

Future construction
Southwest style; 5,024 square feet; 4 bedroom; 4.5 bath; study; guest suite;
recreation room; 3 car garage.
Evening scene of a residence under construction
Modern, prairie style design; 5,020 square feet.; 4 bedroom; 3.5 bath; media
room; game room; 3 car garage. Future Construction
Elegant alpine style, vaulted ceilings; 5,053 square feet; 4 bedroom; 4.5
bath; study; guest suite; recreation room; 3 car garage.
|
|
|